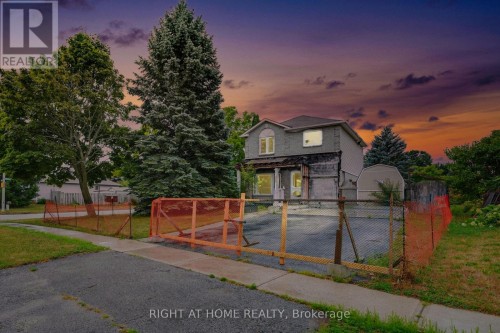



RIGHT AT HOME REALTY | Phone: (647) 296-1307




RIGHT AT HOME REALTY | Phone: (647) 296-1307
Phone:
(705) 797-4875
Fax:
(705) 726-5558

1A -
684
Veteran's Drive
Barrie,
ON
L9J 0H6
| Neighbourhood: | Painswick North |
| Lot Frontage: | 59.0 Feet |
| Lot Depth: | 103.3 Feet |
| Lot Size: | 59 x 103.4 FT |
| No. of Parking Spaces: | 6 |
| Bedrooms: | 3+1 |
| Bathrooms (Total): | 4 |
| Bathrooms (Partial): | 2 |
| Zoning: | R2 |
| Features: | [] |
| Ownership Type: | Freehold |
| Parking Type: | No Garage |
| Property Type: | Single Family |
| Sewer: | Sanitary sewer |
| Utility Type: | Sewer - Installed |
| Utility Type: | Cable - Installed |
| Utility Type: | Hydro - Installed |
| Appliances: | [] , Water meter |
| Basement Type: | N/A |
| Building Type: | House |
| Construction Style - Attachment: | Detached |
| Cooling Type: | Central air conditioning |
| Exterior Finish: | Brick |
| Foundation Type: | Poured Concrete |
| Heating Fuel: | Natural gas |
| Heating Type: | Forced air |