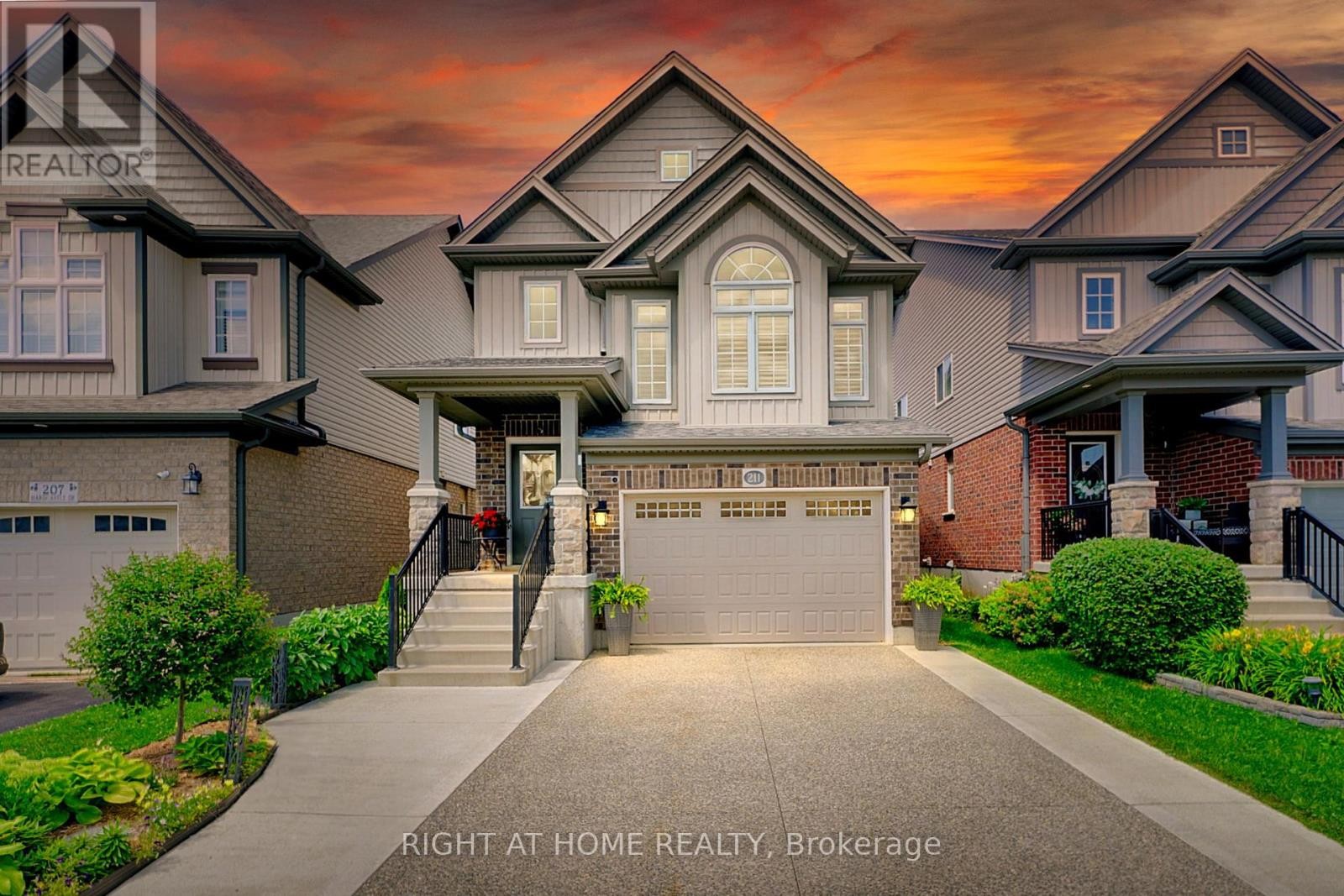For Sale
$859,999
211 HARDCASTLE DRIVE
,
Cambridge,
Ontario
N1S0A8
3 Beds
4 Baths
1 Partial Bath
#X12317280
